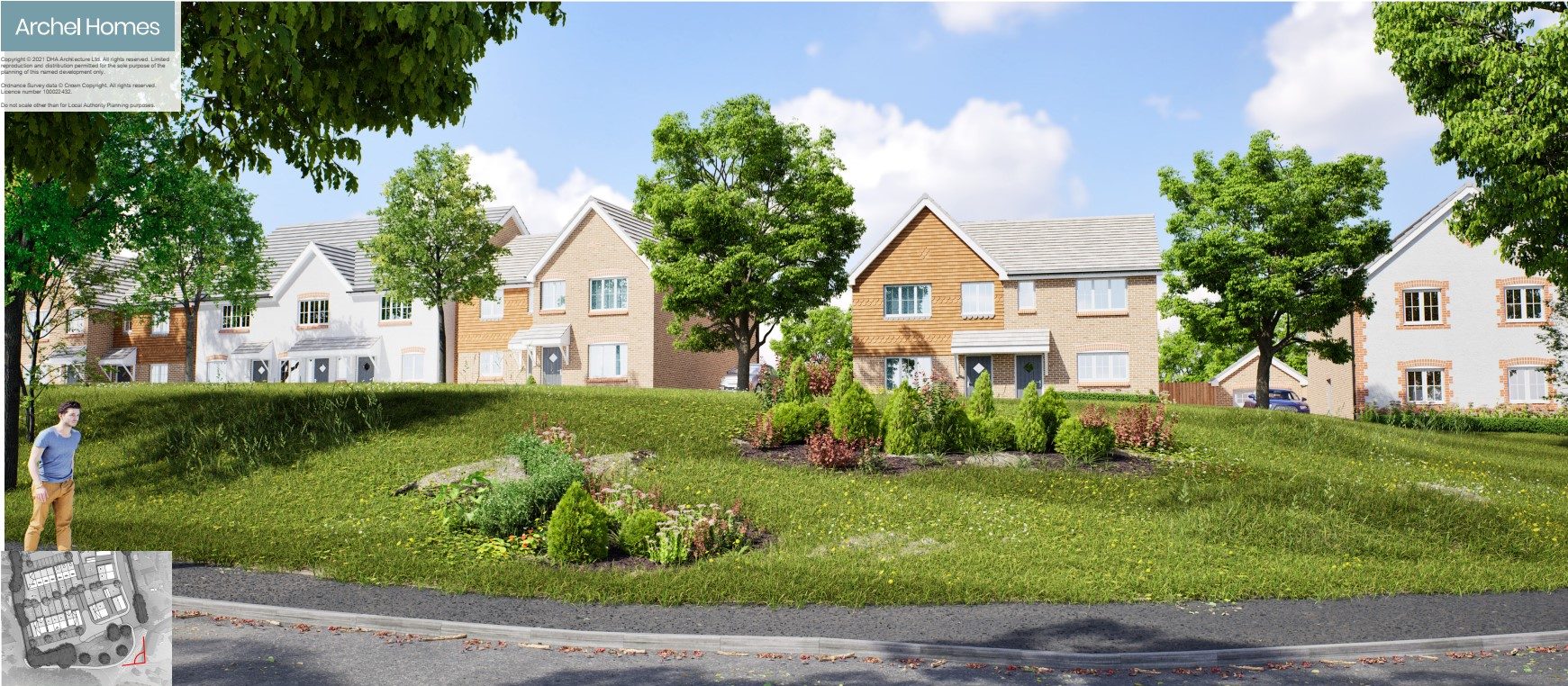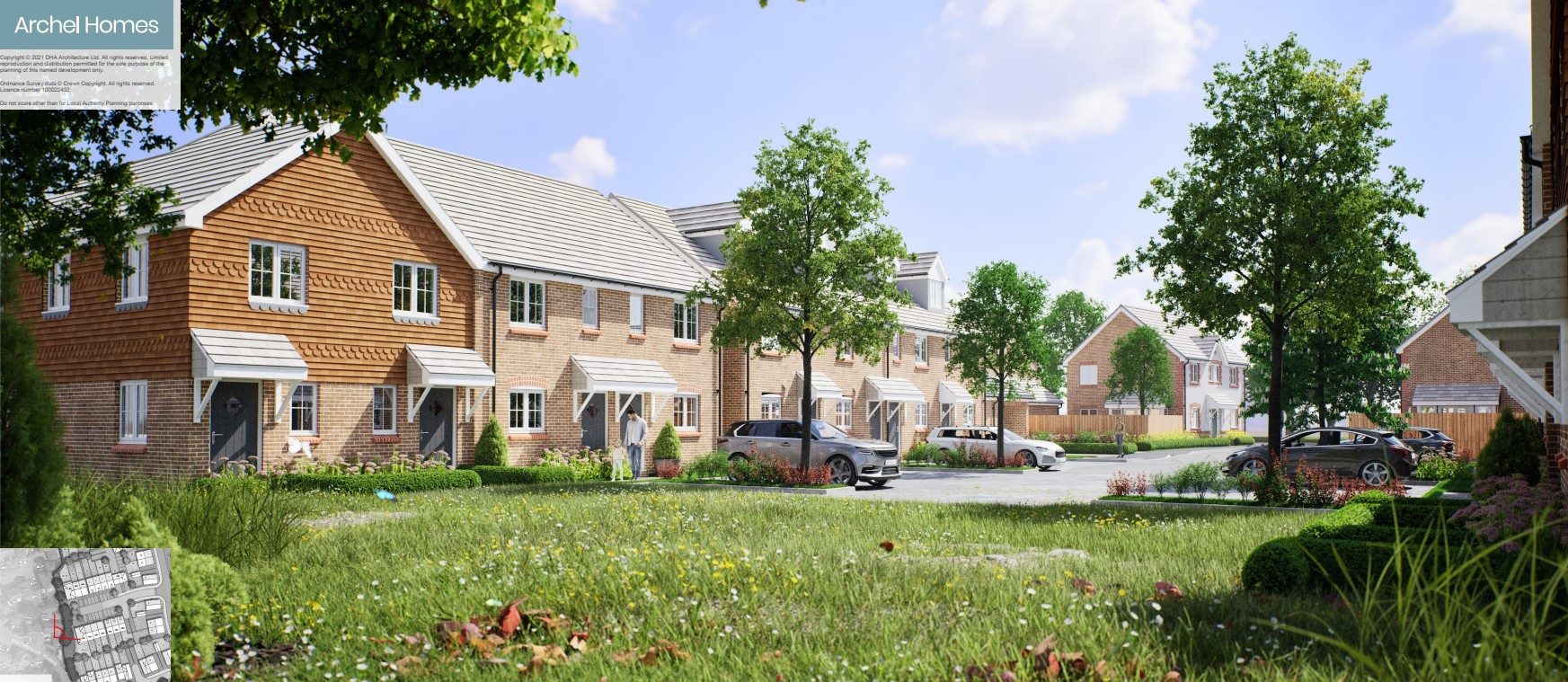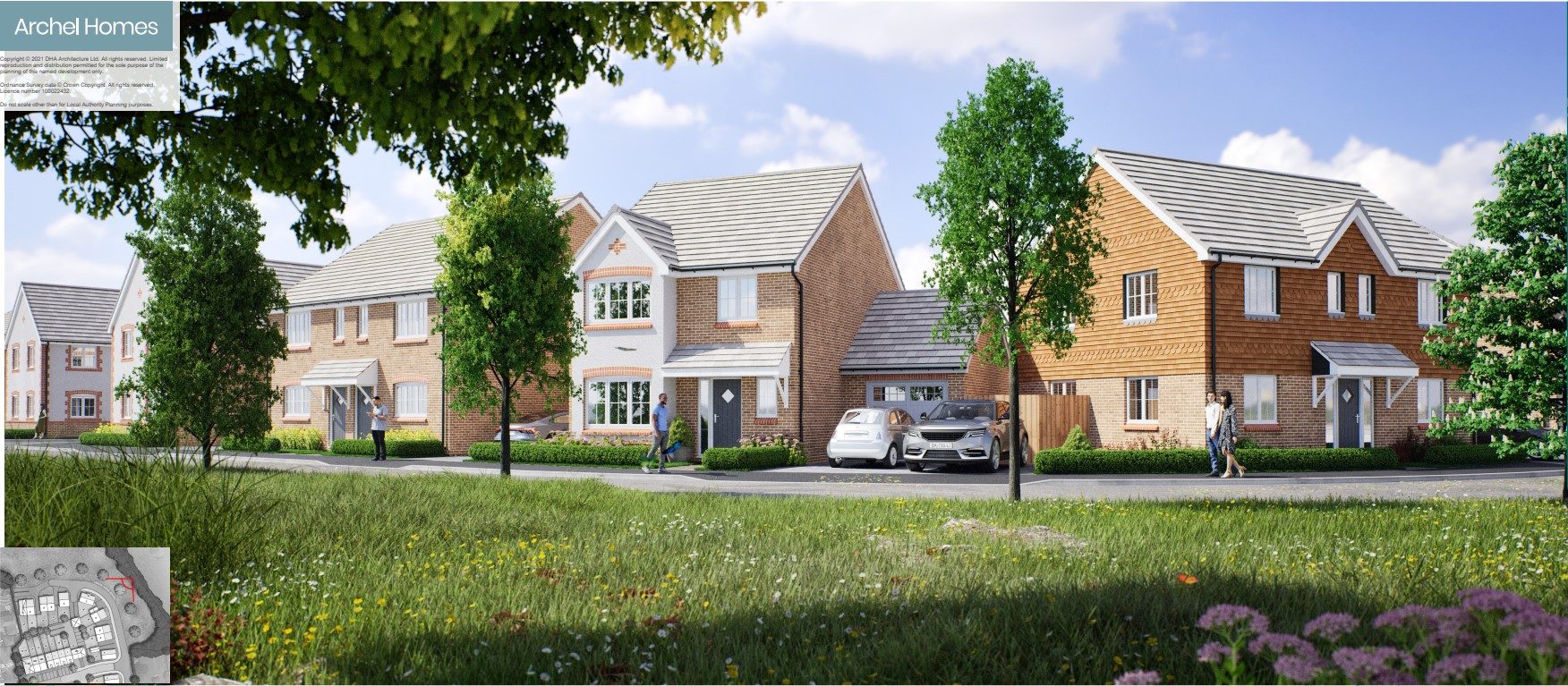Wallingford Road, Compton
Design & Layout
The proposed new homes have been sensitively designed given proximity to the adjacent Conservation Area and National Landscape.
The materials proposed will be sympathetic to the character of the surrounding area. Building heights have been carefully considered and will be maximum 2 storeys.
The emerging proposals have developed following initial pre-application discussions with planning officers at West Berkshire Council.
We have produced the following computer-generated images and elevation drawings, to give a sense of how the new homes would appear in the wider landscape and street scene:
Below: Proposed view of the development from Wallingford Road

Below: Proposed view of the development, facing east (towards Whitewalls Close)

Below: Proposed view of the development, facing south-west

Contact Us
If you have any queries, please contact Jamie O’Sullivan of SP Broadway on
07706 274 637 or at jamie@spbroadway.com

